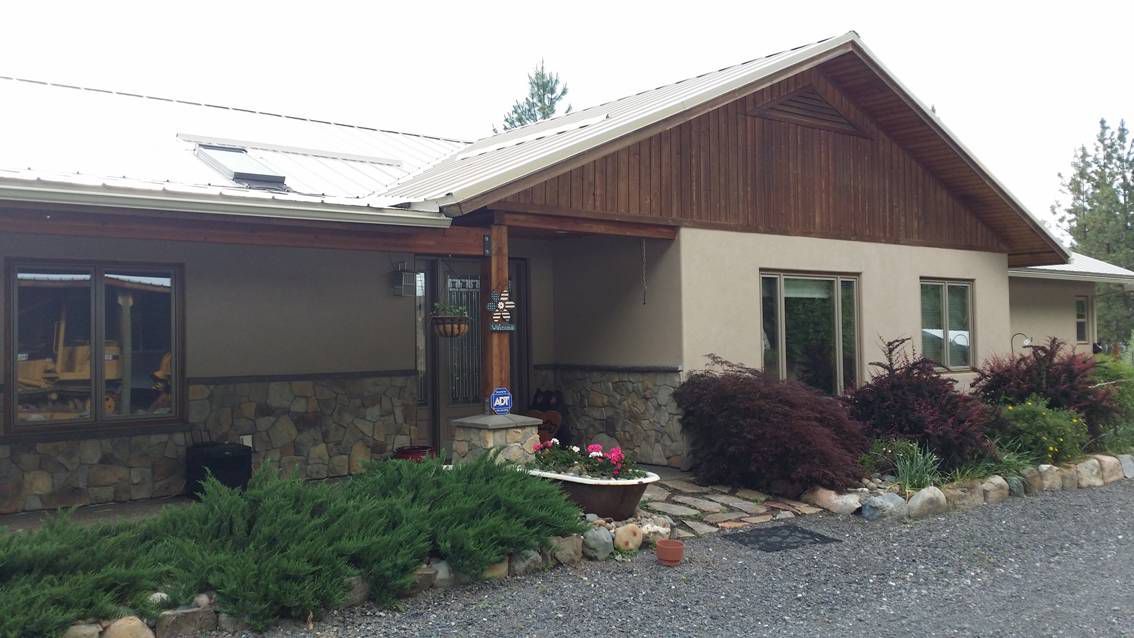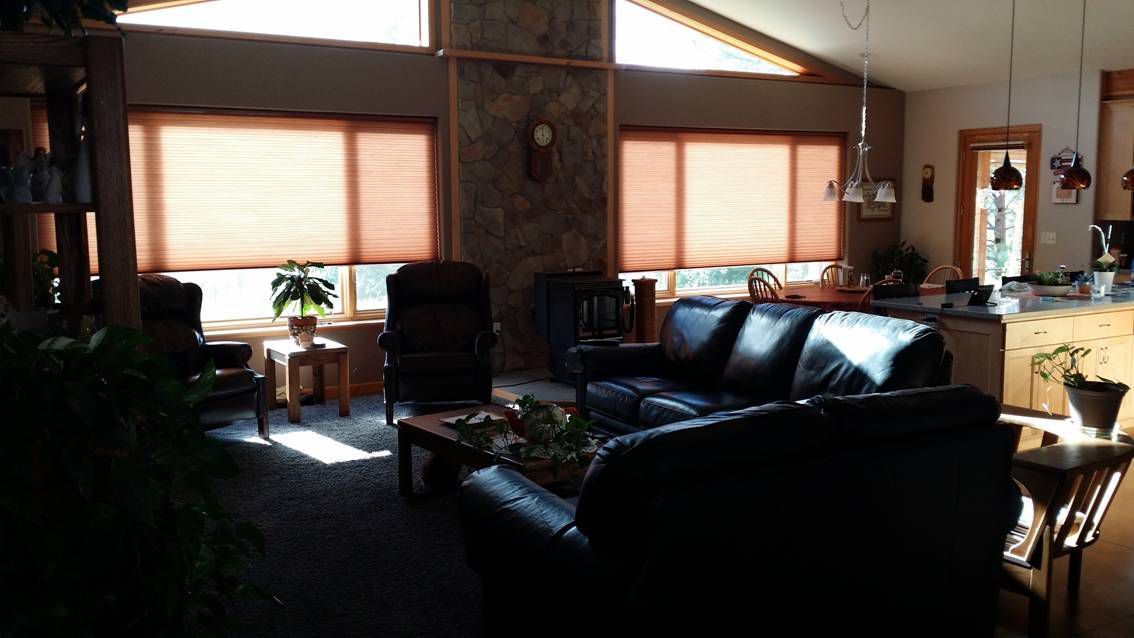Scenario:
Molly and Jack were a young vibrant couple with two kids. They finally made it to a point in their lives where they could invest in their dream home: a three-story Rural Gothic house. What they don’t realize is that they’re going to grow old, or someone could encounter an injury leading to a possible temporary or permanent disability. I would like to recommend universal design to any new homeowner. Here’s why…
I try to utilize the concepts of universal design in every new home and remodeling project, such as wider doorways, low or no threshold showers and putting all of the components necessary to live in a home on a single story where you have sleeping quarters, a bathroom, laundry room and a kitchen all on one floor so that if you ever lose mobility, you can still maneuver comfortably. On new construction I always encourage slab on grade which maintains a step-free entrance; that way if there’s anybody in a wheelchair or walker or with bad knees, they can access their home easily.
Some of us think ‘I’m never going to get old or that’s not going to happen to me.’ As Americans we plan for our future but we never plan to get old or have any kind of disability. Often people come into my office with a plan and say this is our last home we’re ever going to build and were going to die here. When I look at the plans, I can see that this is not the last place they’re ever going to live because when they get old, or if they fall and break a hip they’ll need a walker or wheelchair. That 3-story house cannot accommodate the need for such mobility issues because the bathroom door is only two-feet, four inches wide or there’s narrow hallways and tight corners. It’s no longer functional for the disability or aging-in-place factor.
I also try to sell people on visitability so that at least any – current or future possible – handicap parent, grandparent, relative or friend can come to the house and be comfortable. When you start talking about putting your mother or father in a nursing home after falling, or you may fall and injure your hip and you can’t stay in your 3-story house any longer, that’s where the living expenses skyrocket. For the expense of a $35-50,000 remodel to incorporate universal design, the same annual cost of an assisted living facility could be avoided. And this does happen. Ultimately, when you can incorporate a few small changes in your original design, you’ll circumvent those unwanted scenarios and be able to come home from the hospital to an accessible home, if the case may be.








